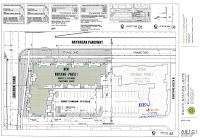Kennecott Land is set to unveil the first commercial component of Daybreak called SoDa Row. SoDa Row, short for Southern Daybreak, was referred to in earlier blog posts as the village center. While many residents are excited for the shops to open their doors this year, many do not know of the full plans that accompany this new portion of Daybreak.
The residential parts of the village center will exhibit higher densities than the surrounding areas which is appropriate to support the commercial activity and adhere to the transect style of planning. This is not a new idea, but there has always been the question of exactly how Kennecott Land would accomplish this. Kennecott Land has recently confirmed that one housing style to accomplish this density will be three story townhomes.
I am not quite sure who the builder will be or exactly what style they will use, but if the past is of any indication the townhomes will most likely be modern in design. However, the builder and or Kennecott could use a variety of styles in the required sustainable manner. In the last post discussing the South Station Lofts, I criticized the architecture of what will be the highest density residential development of Daybreak to date. I am not an architecture critic and have not participated in any formal training on the subject. However, I do have preferences for more traditional architecture. That said, there were many comments on the post with a few that praised the style of architecture citing the aesthetic appeal of a variety of styles. These comments made me wonder how many residents or soon-to-be residents agree with the blend of modern and traditional architecture being implemented in Daybreak.
Looking to these new three story townhomes, I wonder in what style of architecture the readers of this blog prefer the homes to be constructed. Below is a list of architectural examples in which three story townhomes have been constructed in the past 10 years. They are labeled with a letter. Select the one that you find the most appealing and enter it into the poll located in the right side bar of this blog. After a month, I will post the most appealing style.










Wednesday, April 29, 2009
New Three Story Townhomes in Daybreak
Tuesday, April 14, 2009
South Station Lofts at Daybreak


Gold Medallion Homes will be the builder and will be marketing the units here in Daybreak. There will be a total of 4 studio units, 6 one-bedroom units, 25 two-bedroom units and 3 three-bedroom units. The design will most likely be replicated across the street to the West as well.
While I do not live on Topcrest (the road on which single-family homes ar
Density is of course the goal with this project and it is needed to justify the TRAX station located nearby, but this density could definitely be achieved in a more aesthetically pleasing manner. More conce
For Kennecott's defense: a thorough traffic study was conducted, a lengthening of resident driveways, widening of the alley itself, and measures are being taken to obstruct line of sight between the homes and the condos. The 4 story section of the building is also the furthest it can possibly be from the Topcrest homes given the lot dimensions. Additionally, no residential windows will directly overlook Topcrest backyards. These measures are definitely welcome, but more extensive measures and design input would have been enacted if resident participation were higher.











